As promised, I have some pictures of the renovations we did in the extra bedroom :o) Unfortunately I don't have a good before picture but let me tell you this, it was one of the 'few' decent rooms in the house when we bought it! Originally the walls were a neutral color and the carpet was blue. It also had two closets. In the first picture below, that door is where you walk into the room and now the walls are a pale yellow. Behind the blue Tickle Trunk, was where the extra closet used to be -
A number of years ago, DH took that closet out and used it to expand my computer/craft room area :o) If you remember those pictures, it's an alcove that now holds all my storage bins and my shelves full of horses, much to DH's chagrin. LOL!
The next picture pans over a bit to show the remaining closet (the door still needs to be put back on) and my super duper organizational skills ;o) Just to the right of the closet is one of two windows in the room -
This is the farthest corner of the room and you can see one of my prized Bev Doolittle prints and a horse painting that my Gram had done for me :o) Sorry there is no bed -
Finally, we zip around to the right side of the room where the second window sits. This used to be an octagon window :oP We have one dresser and DH's desk with his computer. You can also see my cabinet 'full' of miniature horses -
I also wanted to show you a picture of the laminate flooring -
The color is a 'bit' washed out but hopefully you can get the idea from the room pictures. It's called Autumn Oak and it goes really well with some of our furniture and the wood accents in the house.
So there you go! That's Stage One of our renovations. When we get the living room back to rights, I'll take you through that one and believe me, this was a HUGE transformation from when we first moved in ;o)

A number of years ago, DH took that closet out and used it to expand my computer/craft room area :o) If you remember those pictures, it's an alcove that now holds all my storage bins and my shelves full of horses, much to DH's chagrin. LOL!
The next picture pans over a bit to show the remaining closet (the door still needs to be put back on) and my super duper organizational skills ;o) Just to the right of the closet is one of two windows in the room -
This is the farthest corner of the room and you can see one of my prized Bev Doolittle prints and a horse painting that my Gram had done for me :o) Sorry there is no bed -
Finally, we zip around to the right side of the room where the second window sits. This used to be an octagon window :oP We have one dresser and DH's desk with his computer. You can also see my cabinet 'full' of miniature horses -
I also wanted to show you a picture of the laminate flooring -
The color is a 'bit' washed out but hopefully you can get the idea from the room pictures. It's called Autumn Oak and it goes really well with some of our furniture and the wood accents in the house.
So there you go! That's Stage One of our renovations. When we get the living room back to rights, I'll take you through that one and believe me, this was a HUGE transformation from when we first moved in ;o)

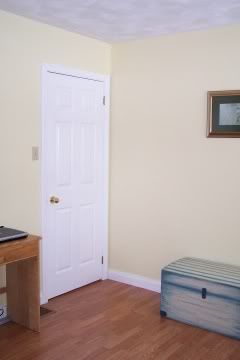
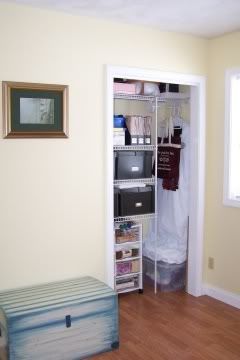
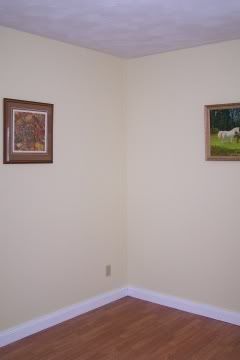
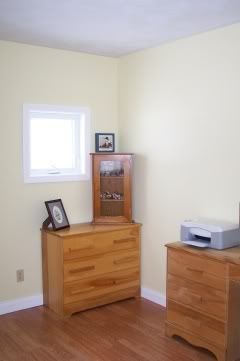
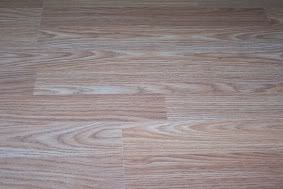











16 comments:
It looks wonderful! I love how light and clean and bright it looks - perfect for being creative.
I hate living through reno's, but I love the finished product - everything so clean and neat. Great job and I love the floor!
Top to bottom, everything looks great! I love the color you chose for the walls!
GORGEOUS!!
I can't wait to see it in person in a couple of weeks ;)
looks really nice! I can't wait to see the rest of the house. I love bright airy houses with wood!
wow can you come and do my house, this room looks great
It looks so refreshing, love the color.
It's gorgeous :) No wonder you're thrilled with it !
Oh your remodeling is just beautiful! Oh how I wish I could get my dh to do some things in this house!! I love the colors that you have chosen too. I have yellows in my house too with a little border wallpaper in the kitchen. I did a faux yellow in my livingroom with pale yellow and cedar on parts of the wall. We still have much to do but it is like trying to move an elephant to get dh to work on things here and we do have lots to be done. Thank you for the comment in my blog! I am using 32 ct black belfast linen and my Daylite mag light and I am just following the pattern on this. I had to frog a little on this but finally it is back on track. It takes a little practice to get my eyes used to seeing the black threads but without the mag light, I would be sunk!! Debby
This is a very beautiful room, and I have noticed the floor immediately: it's very much the kind I'd like to have in the new part of the house...
The pics and explanations are very clear too!
HUgs,
Lili
The room looks great!!
And in answer to your question
Here are the Colour combinations I have used Aida~DMC 743,304,402,666,320,319
and for the speciality ~DMC 333,3607,552,209,320,319.HTH
This is a gorgeous room. It is very light and airy looking and the flooring colour is beautiful.
Looking forward to pics of the living room.
Very lucky to have a handy man, that can build and repair. Looks great, I'm so jeleous.
This is a very welcoming room...that buttery yellow on the wall is perfect against the new laminate floor!
Your room looks wonderful, so bright and spacious. I have a small extra back room that I'm hoping to finish off into a crafting and reading room sometime this coming year.
Stargazer is looking lovely. Although you're right, at the moment she does have a bit of an octapus look about her with the bottom of her dress looking that way.
Sue
The floor is wonderful, and I love the color on the walls.
Very pretty! I look forward to Stage 2!
Post a Comment